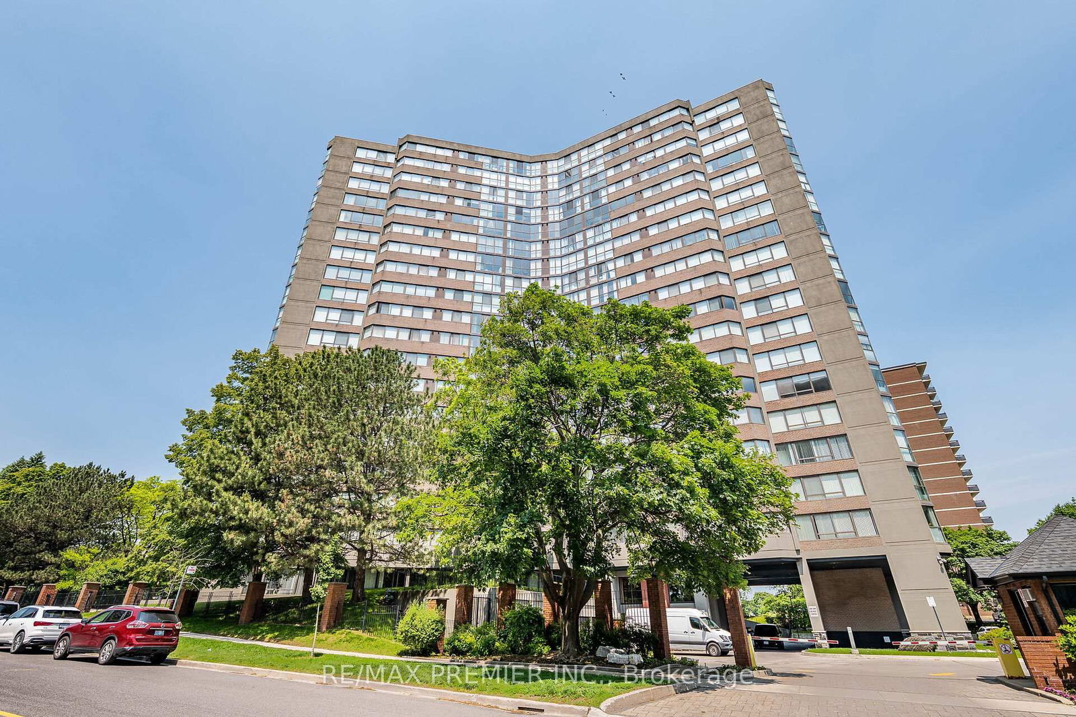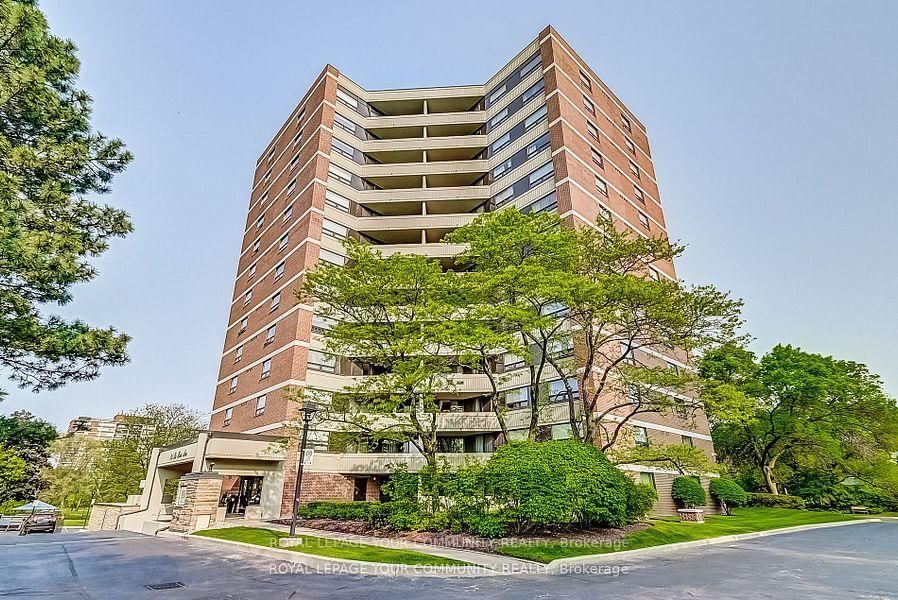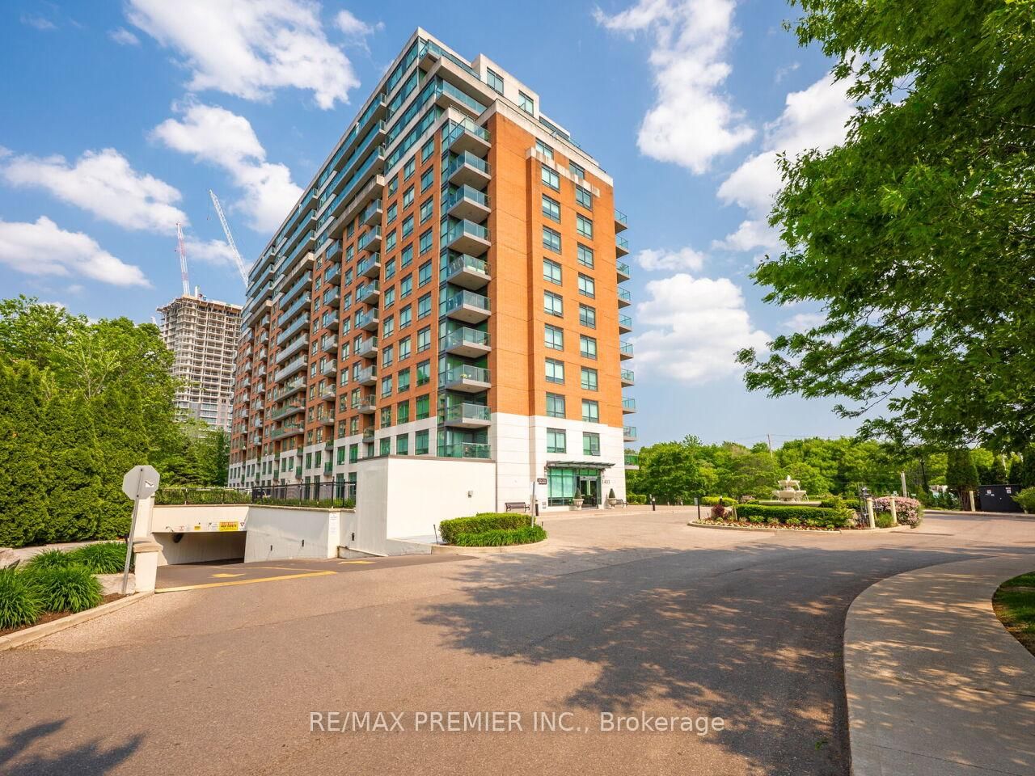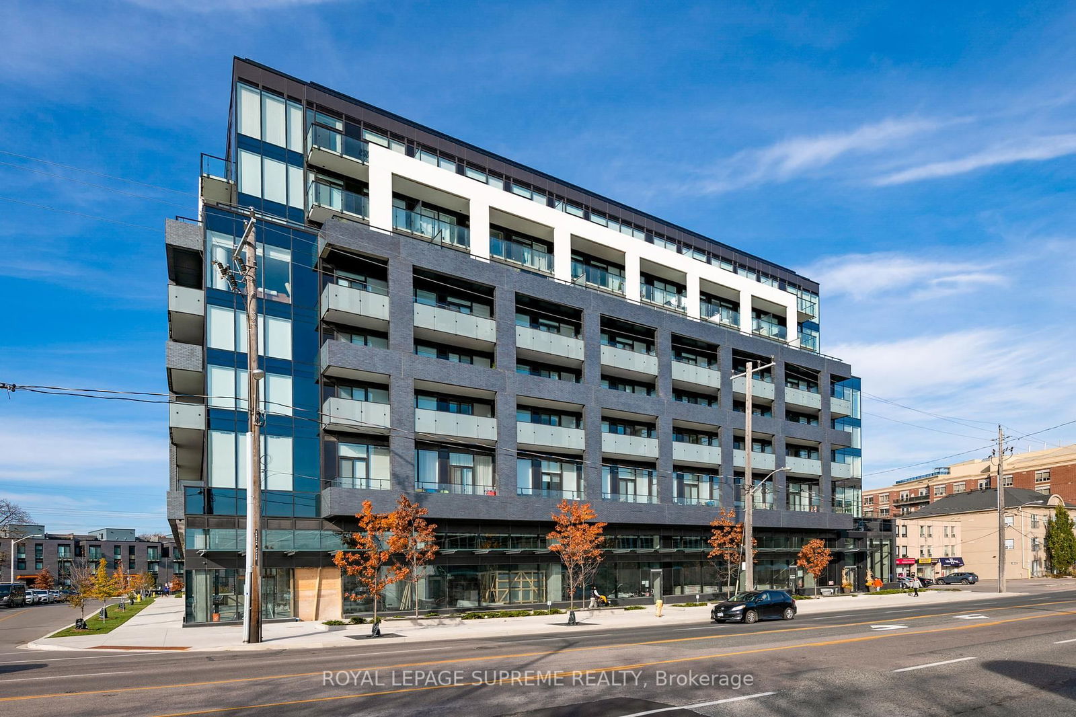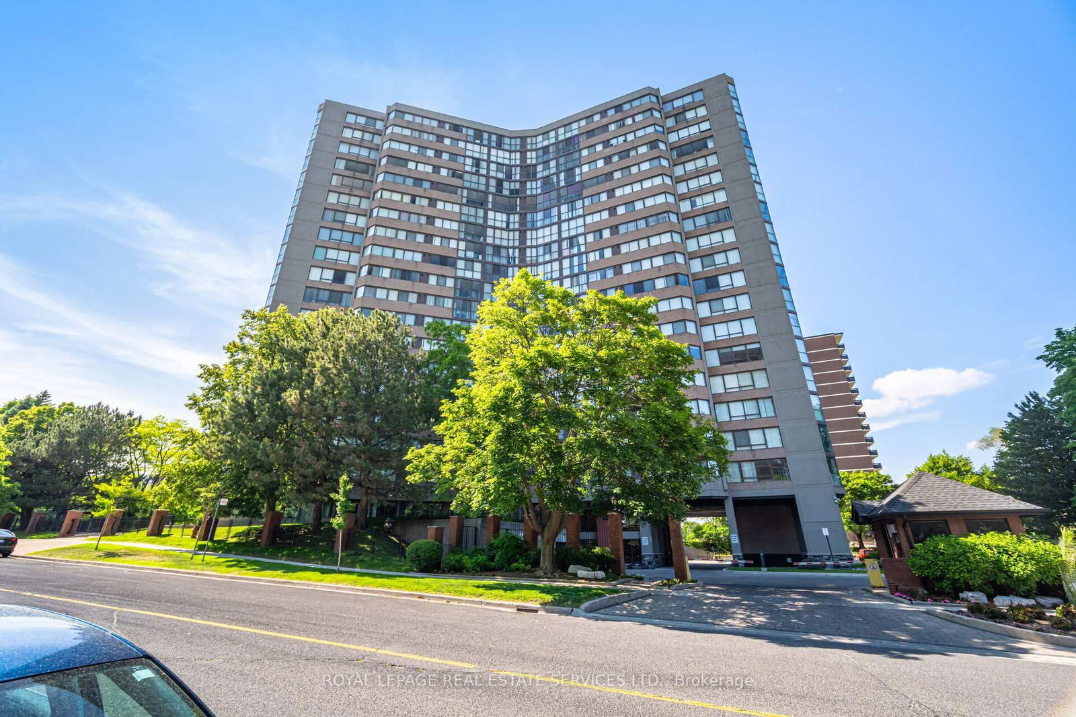Overview
-
Property Type
Condo Apt, Apartment
-
Bedrooms
2
-
Bathrooms
1
-
Square Feet
1000-1199
-
Exposure
South West
-
Total Parking
1 Underground Garage
-
Maintenance
$867
-
Taxes
$2,413.08 (2025)
-
Balcony
Open
Property Description
Property description for 2009-270 Scarlett Road, Toronto
Schools
Create your free account to explore schools near 2009-270 Scarlett Road, Toronto.
Neighbourhood Amenities & Points of Interest
Find amenities near 2009-270 Scarlett Road, Toronto
There are no amenities available for this property at the moment.
Local Real Estate Price Trends for Condo Apt in Rockcliffe-Smythe
Active listings
Average Selling Price of a Condo Apt
July 2025
$800,000
Last 3 Months
$502,333
Last 12 Months
$628,003
July 2024
$649,333
Last 3 Months LY
$682,222
Last 12 Months LY
$612,503
Change
Change
Change
Historical Average Selling Price of a Condo Apt in Rockcliffe-Smythe
Average Selling Price
3 years ago
$730,750
Average Selling Price
5 years ago
$634,000
Average Selling Price
10 years ago
$369,975
Change
Change
Change
How many days Condo Apt takes to sell (DOM)
July 2025
51
Last 3 Months
32
Last 12 Months
31
July 2024
54
Last 3 Months LY
36
Last 12 Months LY
24
Change
Change
Change
Average Selling price
Mortgage Calculator
This data is for informational purposes only.
|
Mortgage Payment per month |
|
|
Principal Amount |
Interest |
|
Total Payable |
Amortization |
Closing Cost Calculator
This data is for informational purposes only.
* A down payment of less than 20% is permitted only for first-time home buyers purchasing their principal residence. The minimum down payment required is 5% for the portion of the purchase price up to $500,000, and 10% for the portion between $500,000 and $1,500,000. For properties priced over $1,500,000, a minimum down payment of 20% is required.





















































